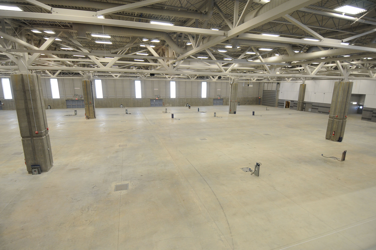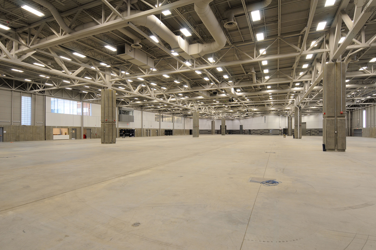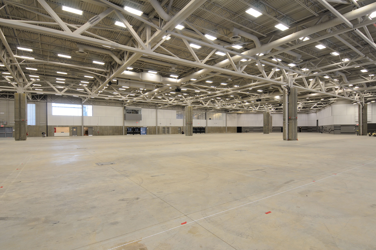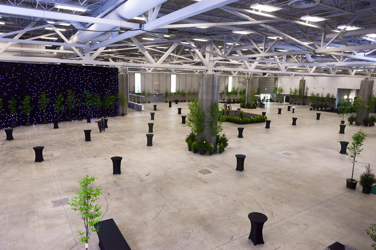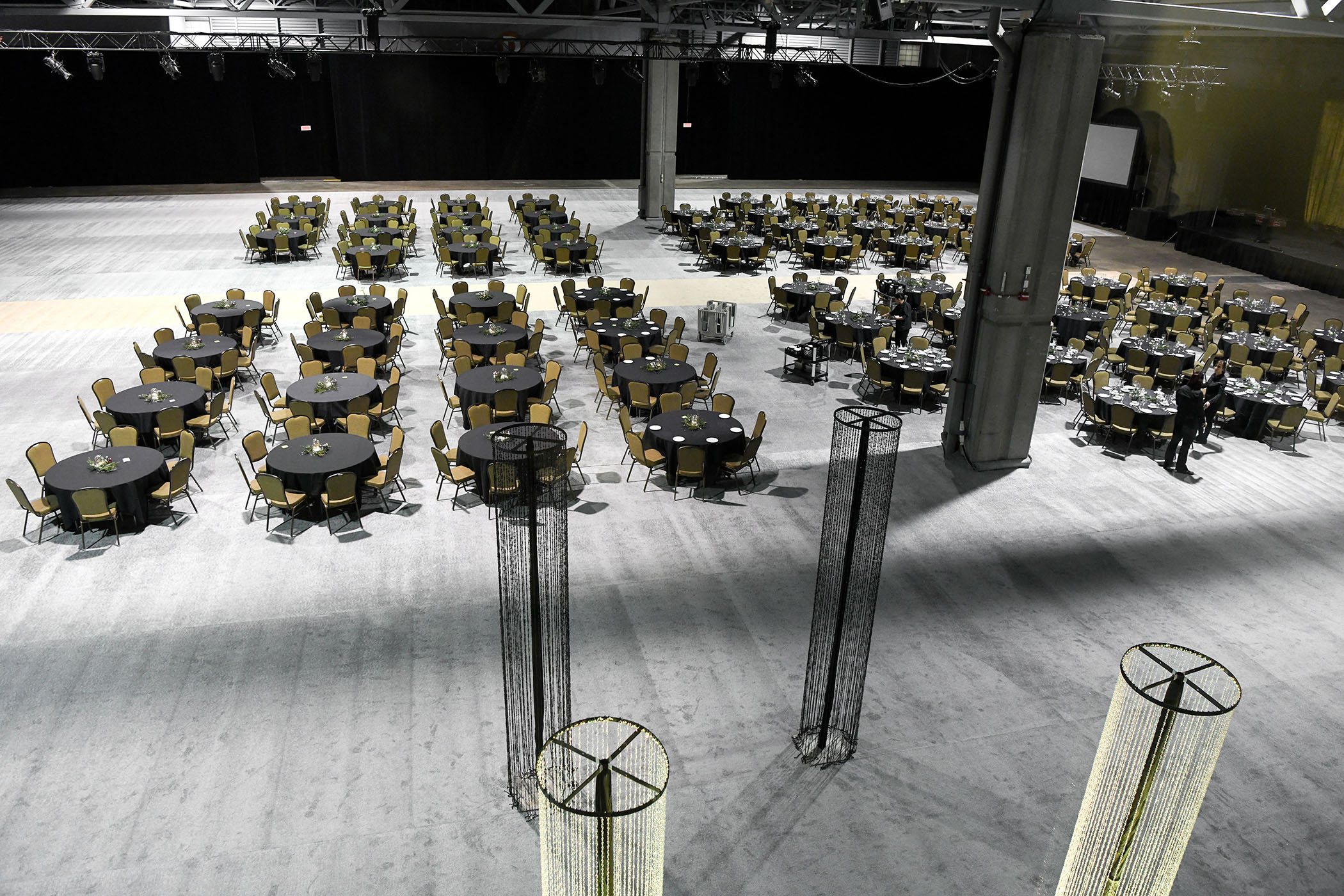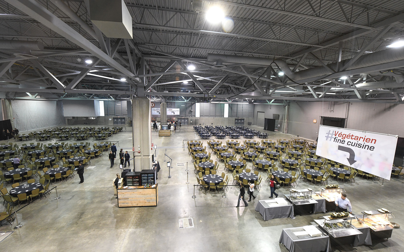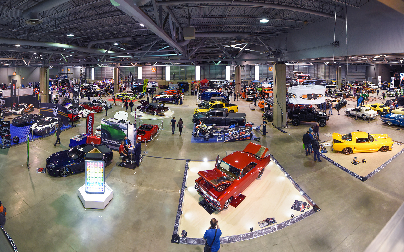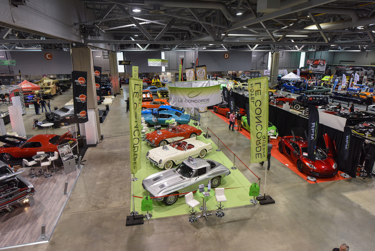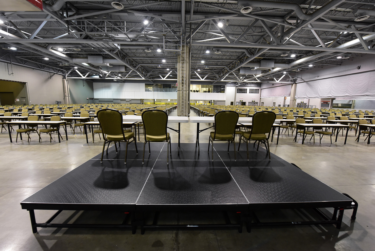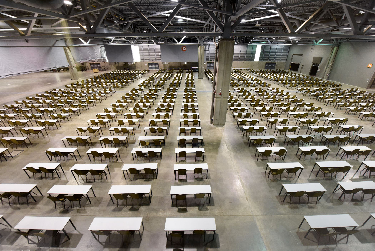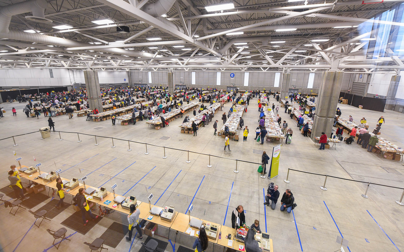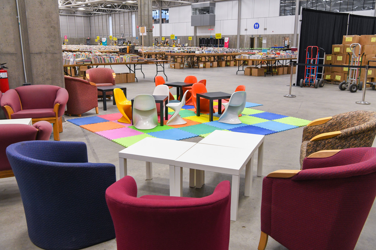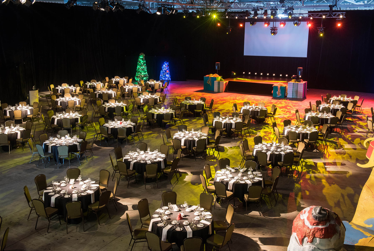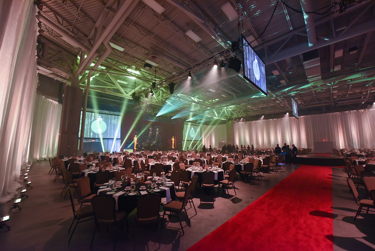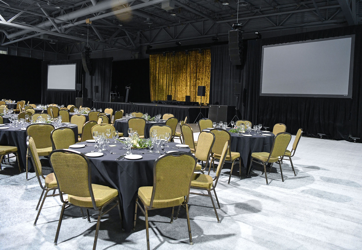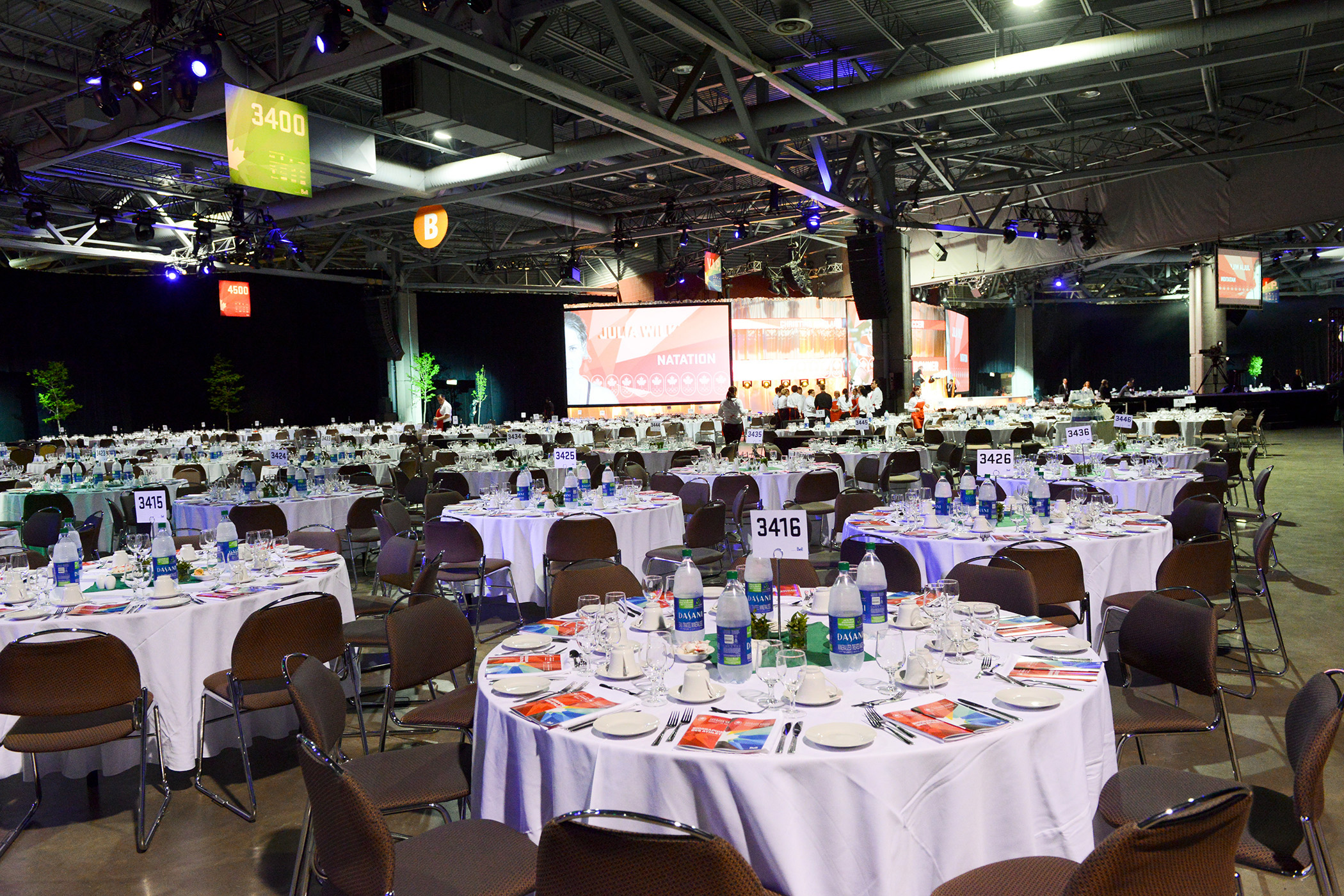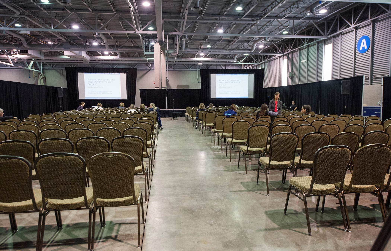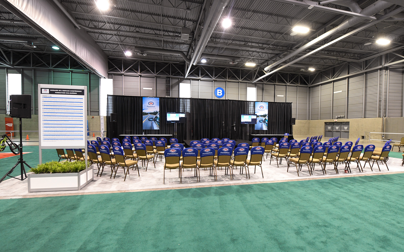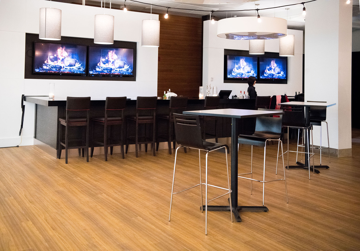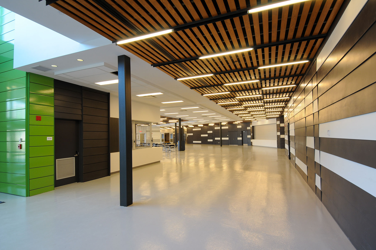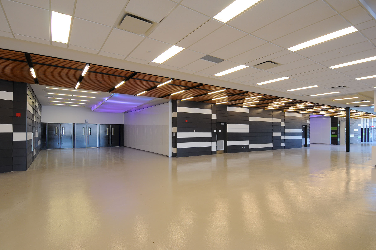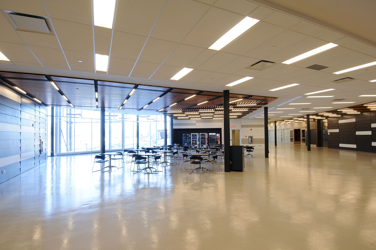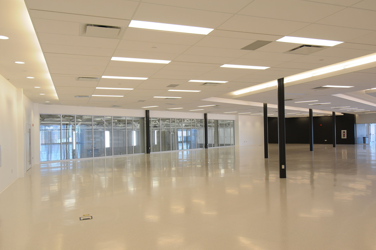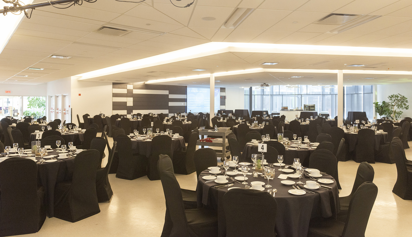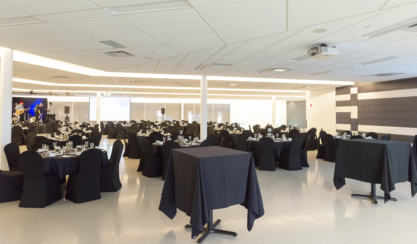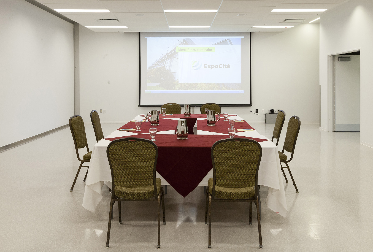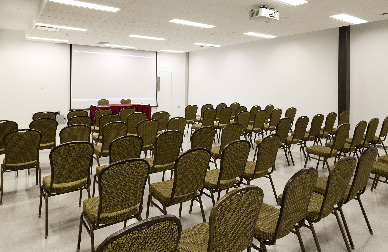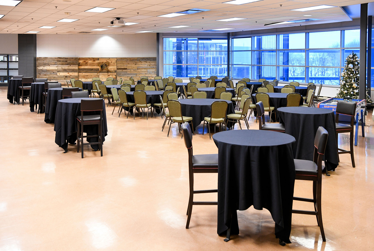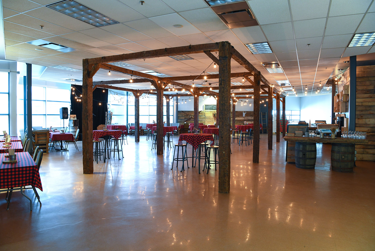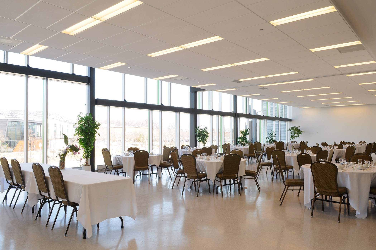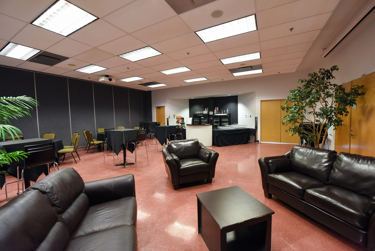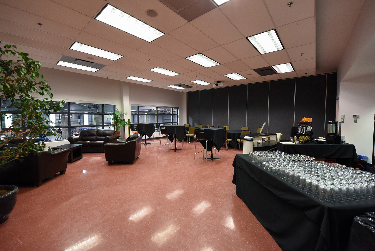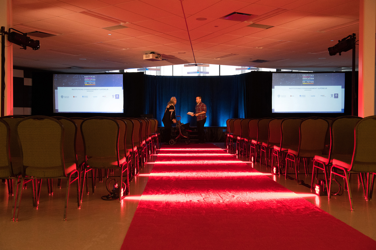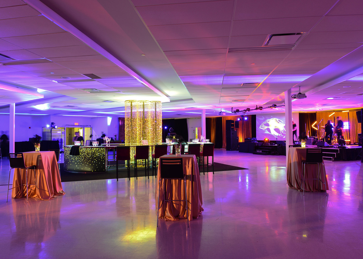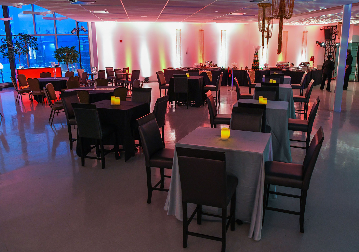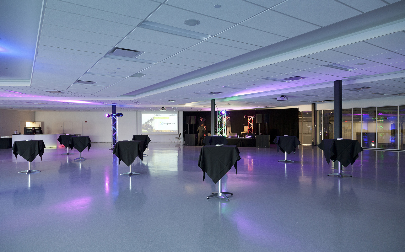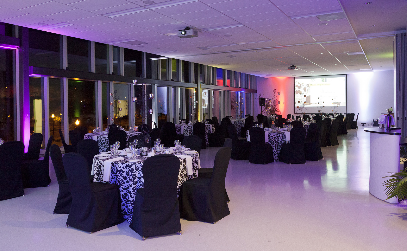Map of Centre de foires
Ground floor
- 5 highly functional rooms: Exhibition halls A to E
- 1 restaurant all for you: La petite brasserie
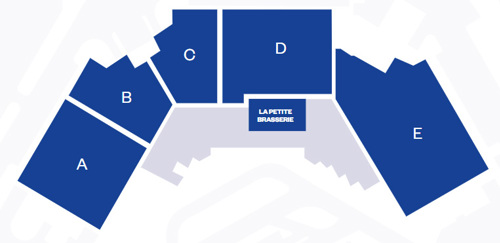
Occupancy capacity of the rooms on the first floor
| Rooms | Square feet | Square meters | Exhibition hall (capacity) |
Food function round table (capacity) |
Cocktail (capacity) |
Classroom (capacity) |
Theater (capacity) |
Reception* (capacité) |
| A | 38 610 | 3 587 | 1 195 | 2 989 | 3 776 | 1 939 | 4 145 | 4 145 |
| B | 23 906 | 2 221 | 740 | 1 851 | 2 338 | 1 201 | 2 473 | 2 473 |
| C | 23 906 | 2 221 | 740 | 1 851 | 2 338 | 1 201 | 2 473 | 2 473 |
| D | 36 317 | 3 374 | 1 124 | 2 812 | 3 045 | 1 824 | 3 045 | 3 045 |
| E | 60 999 | 5 667 | 1 889 | 4 722 | 5 361 | 3 063 | 5 361 | 5 361 |
* This data should also be considered as the legal evacuation capacity per room. This capacity includes anyone who has access to the room, as well as any public or employees.
General Note
At no time can the total number of occupants on a floor (combination of multiple rooms) exceed the evacuation capacity of the floor where these rooms are located. The total capacity per floor must be validated by the landlord, and restrictions may apply.
Second floor
- 11 multi-purpose rooms
- Room 10: large multipurpose venue
- The VIP lounge offers a soft, classy and warm atmosphere
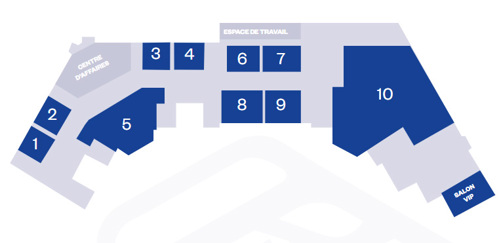
Occupancy capacity of the rooms on the second floor
| Rooms | Square feet | Square meters | Exhibition hall (capacity) |
Food function round table (capacity) |
Cocktail (capacity) |
Classroom (capacity) |
Theater (capacity) |
Reception* (capacity) |
| 1 | 968 | 90 | 56 | 75 | 32 | 78 | 420 | |
| 2 | 968 | 90 | 56 | 75 | 32 | 78 | 420 | |
| 1+2 | 1 959 | 182 | 136 | 150 | 210 | 80 | 840 | |
| 3 | 968 | 90 | 56 | 75 | 32 | 78 | 420 | |
| 4 | 968 | 90 | 56 | 75 | 32 | 78 | 420 | |
| 3+4 | 1,959 | 182 | 136 | 150 | 210 | 80 | 840 | |
| 5 | 3,842 | 357 | 119 | 200 | 325 | 108 | 340 | 566 |
| 6 | 968 | 90 | 80 | 80 | 30 | 80 | 427 | |
| 7 | 1,044 | 97 | 88 | 90 | 30 | 80 | 427 | |
| 6+7 | 1,959 | 182 | 160 | 160 | 66 | 232 | 854 | |
| 8 | 1,463 | 136 | 104 | 130 | 48 | 108 | 427 | |
| 9 | 1,356 | 126 | 96 | 130 | 40 | 108/ | 427 | |
| 8+9 | 2,830 | 263 | 192 | 240 | 96 | 252 | 854 | |
| 10 | 10,182 | 946 | 315 | 536 | 1,000 | 276 | 900 | 1,267 |
| 11 | 1,400 | 130 | VIP Lounge 60 people |
* This data should also be considered as the legal evacuation capacity per room. This capacity includes anyone who has access to the room, as well as any public or employees.
General Note
At no time can the total number of occupants on a floor (combination of multiple rooms) exceed the evacuation capacity of the floor where these rooms are located. The total capacity per floor must be validated by the landlord, and restrictions may apply.

